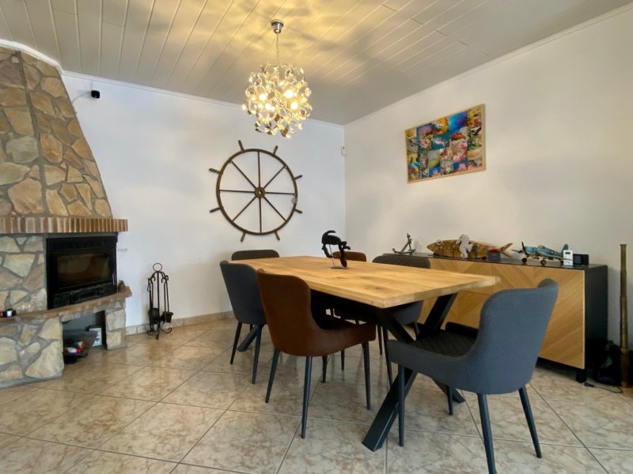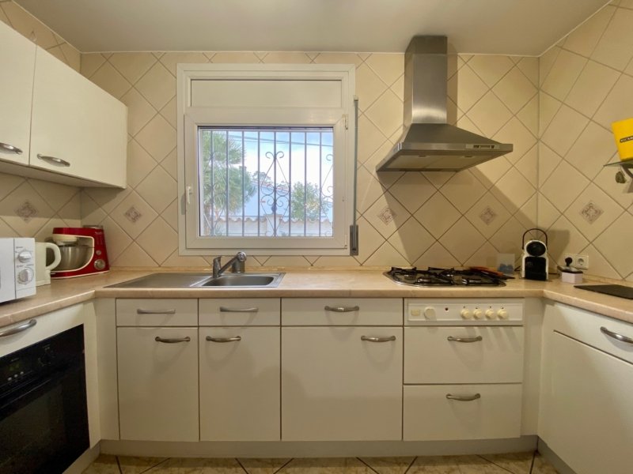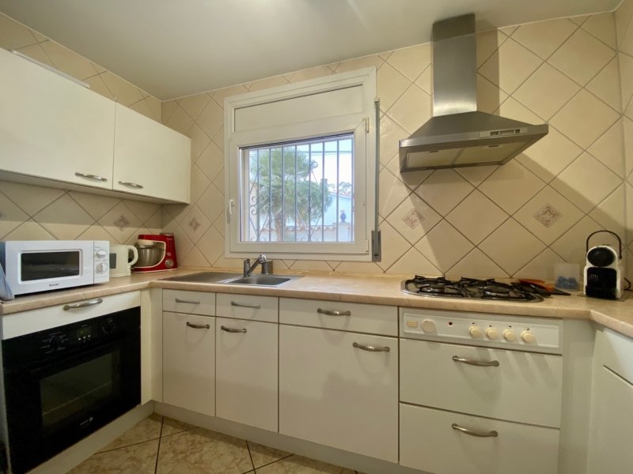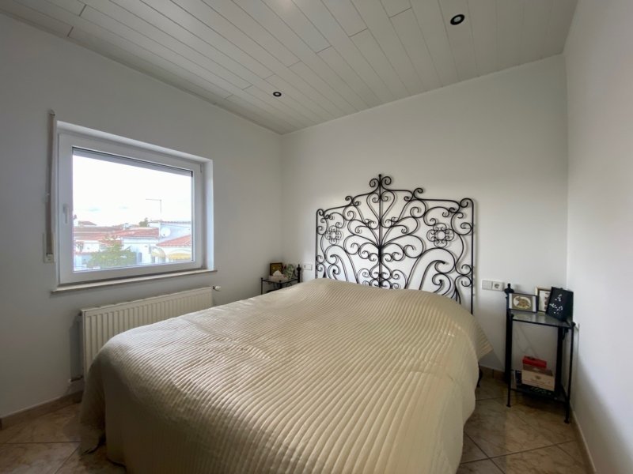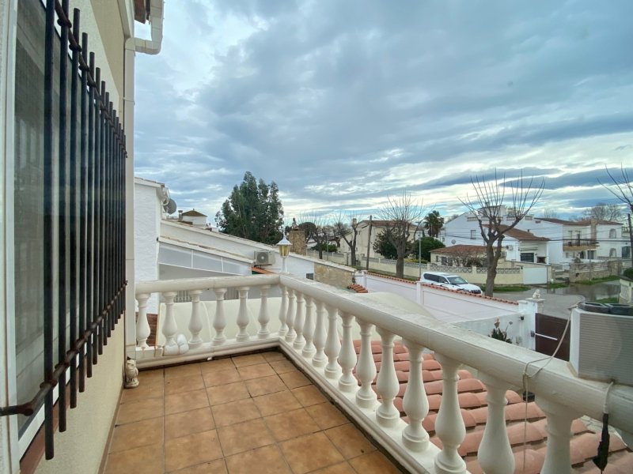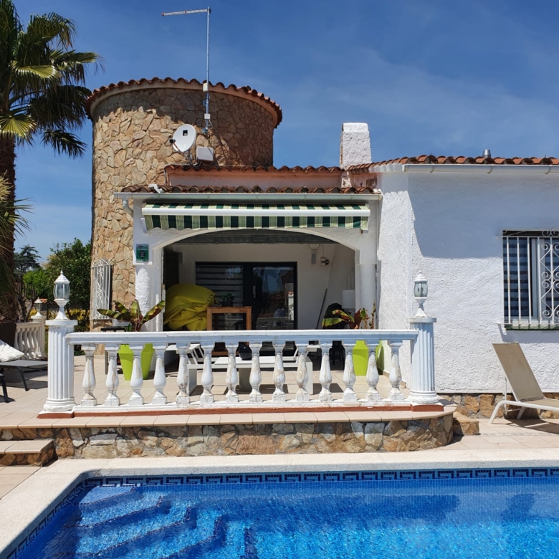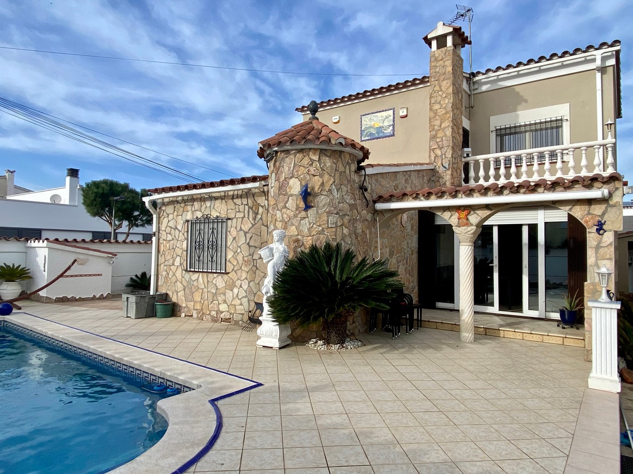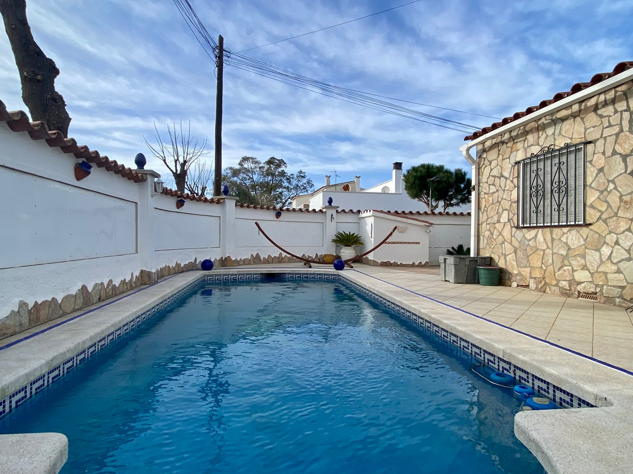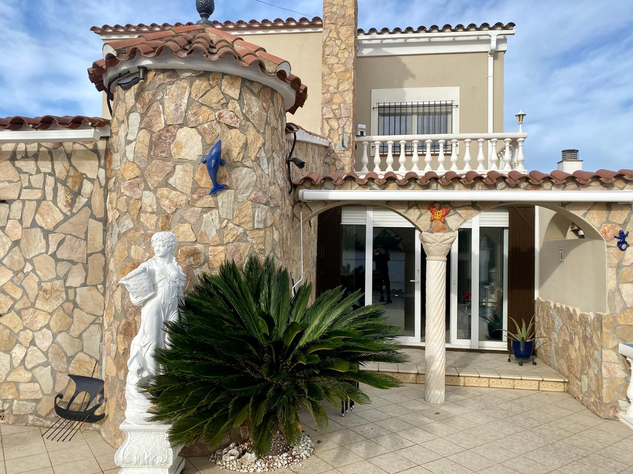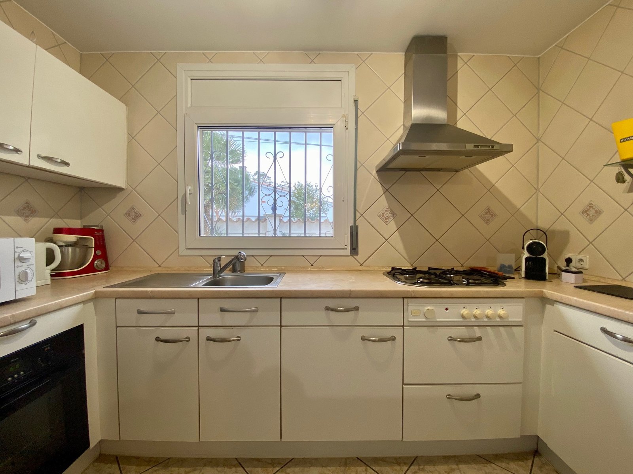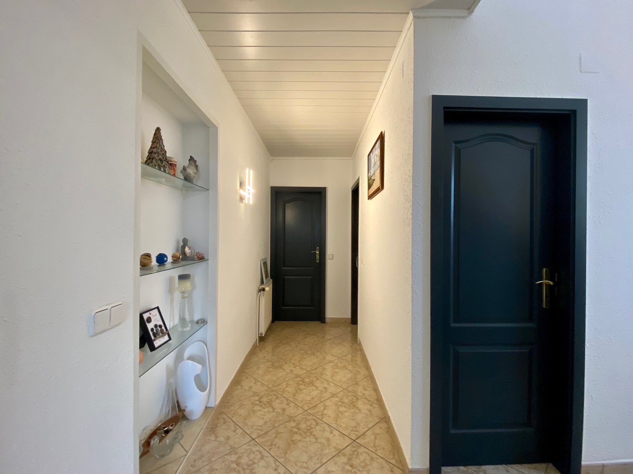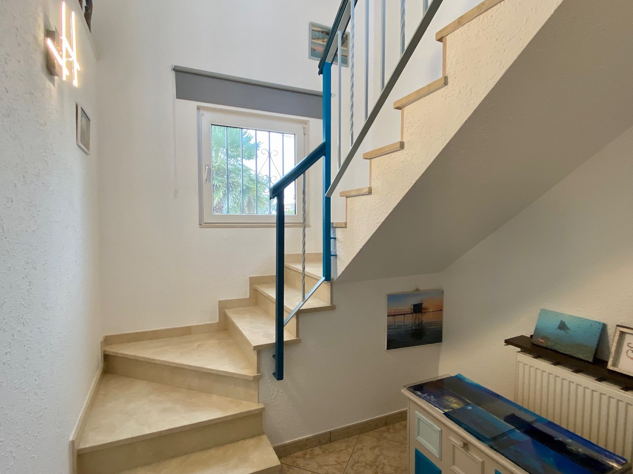This website uses cookies so that we can provide you with the best user experience possible. Cookie information is stored in your browser and performs functions such as recognising you when you return to our website and helping our team to understand which sections of the website you find most interesting and useful.
MI CI 10850 Pretty house with swimming pool and garage in the Montgri area
Overview
- Houses
- 3
- 2
- 1
- 210
Description
This attractive house of 210m2 built on a plot of 395m2 is spread over two floors and is distributed as follows:
Entrance hall leading to living room, sitting room, dining room and open-plan fitted kitchen. There is then a corridor leading to a bedroom suite and the staircase leading to the first floor where there are two large bedrooms and a bathroom with shower and WC. The upstairs landing also leads to a terrace where you can enjoy the sunshine.
Outside, there is a large tiled terrace, a swimming pool, four parking spaces and an enclosed garage. This four-sided house also features numerous fruit trees, a fireplace, double-glazed windows, electric roller shutters, diesel heating and a storage room.
Details
Updated on November 12, 2024 at 11:03 am- Property ID: MI CI 10850
- Price: 480.000€
- Property Size: 210
- Land Area: 395
- Bedrooms: 3
- Bathrooms: 2
- Garage: 1
- Property Type: Houses
- Property Status: RESERVED
- Parking: 4
- Pool: Sí
What's Nearby?
- Active Life
-
Active Nutrition (107.29 km)
-
Activ-Natura (67.48 km)
-
Fornells Ferrer Esther (0.9 km)
- Food
-
La Churraskita (0.04 km)
-
cafe del port (0.91 km)
-
siam et shiki (0.4 km)









